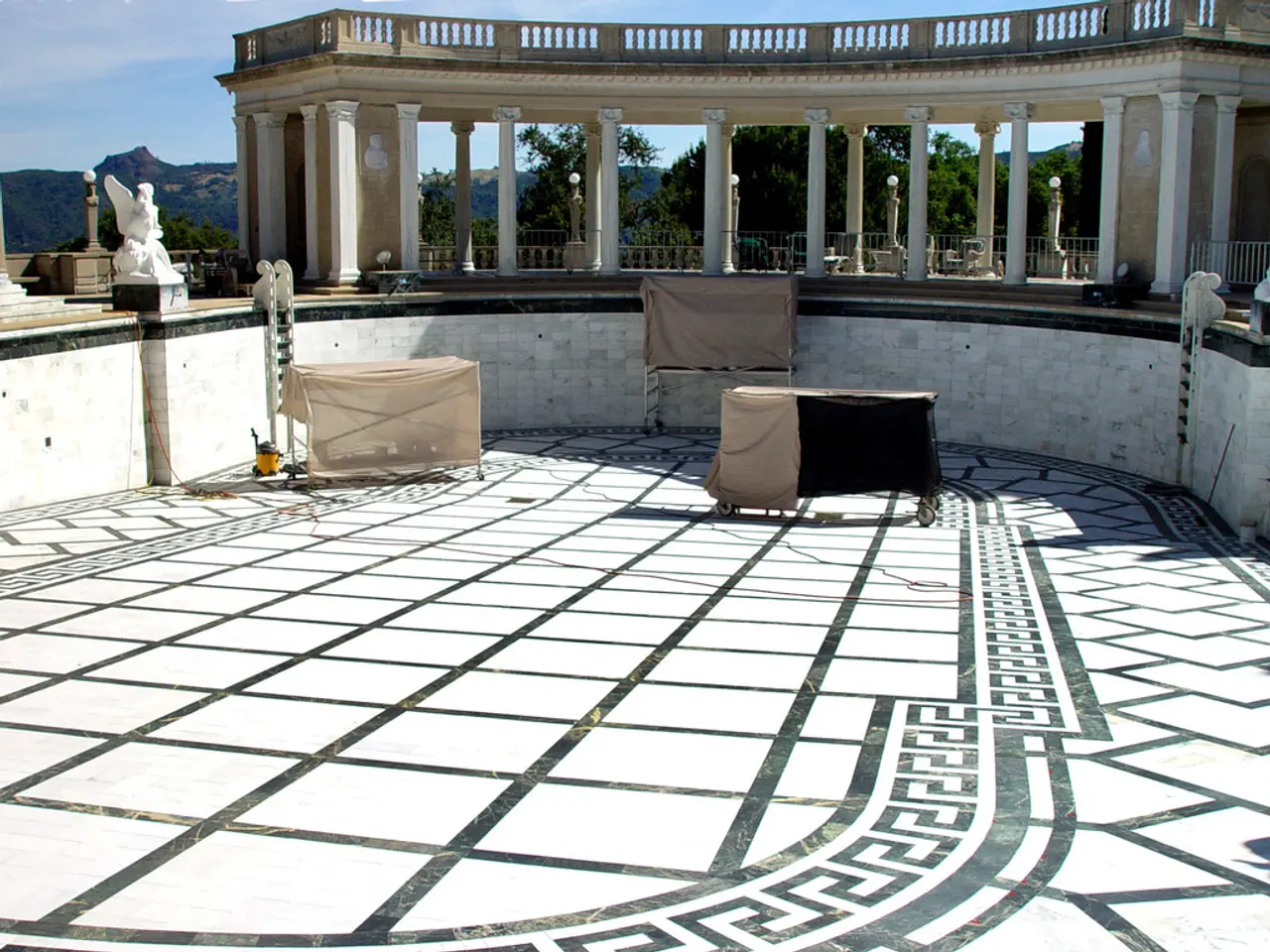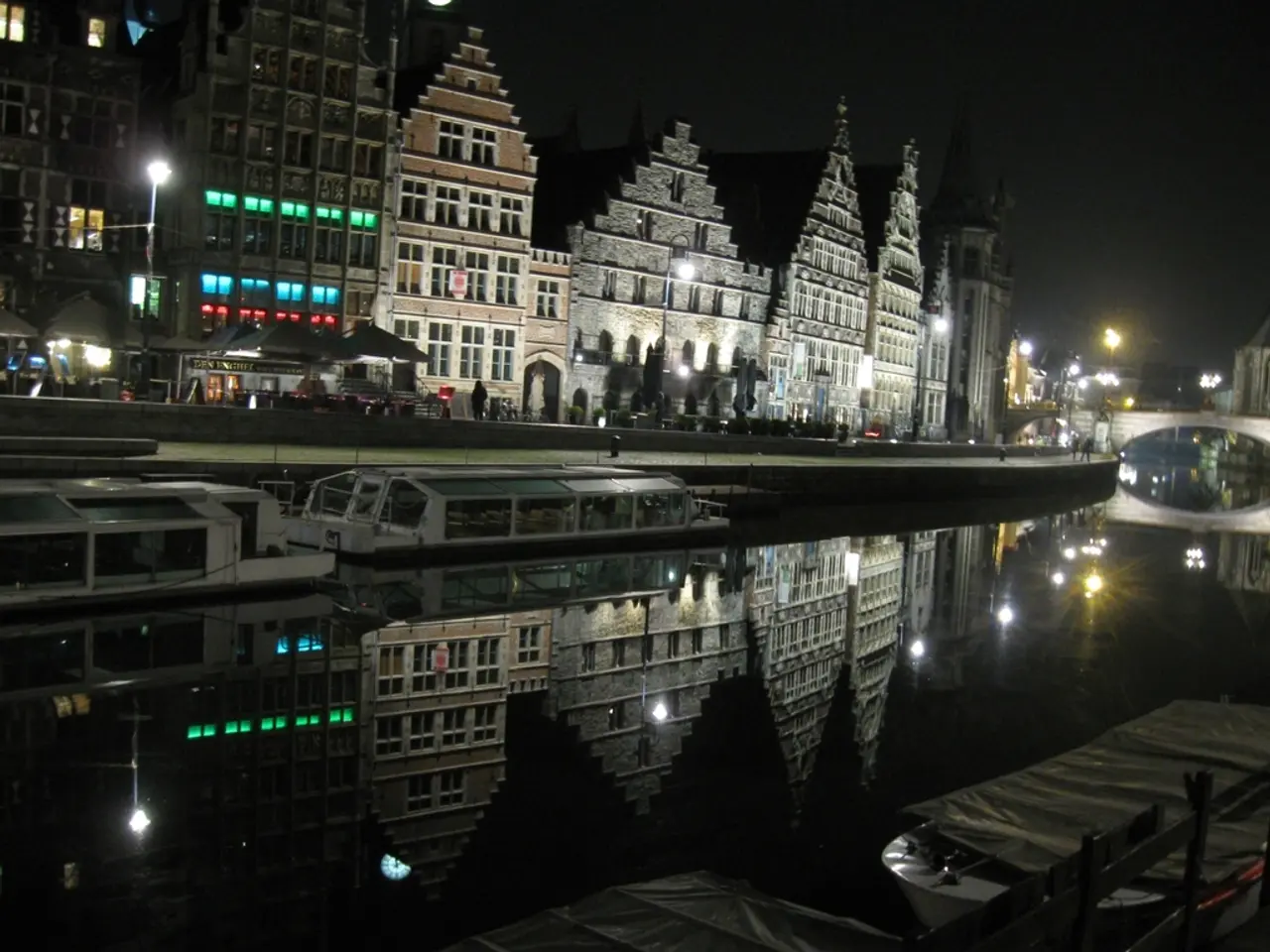A residential property situated in northern Spain harmoniously blends traditional aesthetics with contemporary designs.
Nestled in the heart of Girona, Spain, lies the Casa Tres Patis, a contemporary courtyard house designed by Twobo Arquitectura. The house, inspired by classical typologies and ancient Roman villas, reflects Mediterranean architectural traditions adapted to a modern lifestyle.
Key Features
The house is structured as three independent pavilions arranged around three central courtyards, each with distinct characteristics. These courtyards serve as dynamic hubs of domestic life, spaces for gathering, contemplation, and social activities. The entire house spans roughly 300 square meters (2,690 square feet).
The house uses local handcrafted materials, including ceramic screens, wooden panels, metal structures, and large glass enclosures. This harmonizes the structure with the climate and surroundings. The interiors balance solidity and lightness, featuring concrete (both inside and out) that evokes the monumentality and durability of ancient ruins, combined with terracotta tiles, glass walls, iroko wood panels, ceramic tiles, and polished concrete floors that create a warm, earthy atmosphere.
Influences
The design draws from classical Mediterranean villa typologies, specifically inspired by the ancient Roman villas found nearby in Empúries. It reflects the Roman concept of the impluvium, a shallow pond used for rainwater collection and passive cooling, reinterpreted here as a pool surrounded by vegetation within the second courtyard.
The architects cite the influence of modern masters, notably Le Corbusier and Sigurd Lewerentz, especially in the use of framed views, apertures, and walkways that choreograph sightlines and light throughout the house. The enclosing wall around the plot, offering protection yet facilitating openness internally, emphasizes the sense of shelter and privacy characteristic of classical villas.
Architectural Elements
Three patios each with distinct characteristics define the house:
- The first courtyard resembles a village square shaded by a tree, including social features such as a stone table, barbecue, climbing wisteria, and a playing area for petanque, evoking social life.
- The second combines the reflective pool/pool with vegetation, a meditation space inspired by the Roman impluvium that aids in climate regulation within the house.
- The third is a fragrant garden resembling a monastic cloister, filled with aromatic plants, offering intimacy and serenity.
The pavilions are designed as lightweight, almost mobile structures serving specific functions—main living and kitchen, children's rooms and laundry, and guest house/workshop—emphasizing flexibility and tailored spatial organization. Use of ceramic tile accents, notably in blue and yellow, enriches the visual character inside and outside, including blue tiled chimney features and an outdoor kitchen.
This house thus represents a contemporary reinterpretation of classical and ancient architectural principles, combining durability and monumentality with natural materials and landscaped courtyard organization to create a harmonious, climate-responsive Mediterranean residence.
The Casa Tres Patis, with its unique arrangement of three pavilions around three central courtyards, integrates home-and-garden lifestyles effortlessly, transforming each courtyard into dynamic hubs for everyday life and social activities. The house's key features incorporate local handcrafted materials, such as ceramic screens and wooden panels, which not only harmonize it with the local climate and surroundings but also contribute to its distinct lifestyle.
With its blend of classical Mediterranean influences and modern architectural elements, the Casa Tres Patis embodies a contemporary lifestyle within the traditional home-and-garden setting, exemplifying the perfect fusion of past and present.




