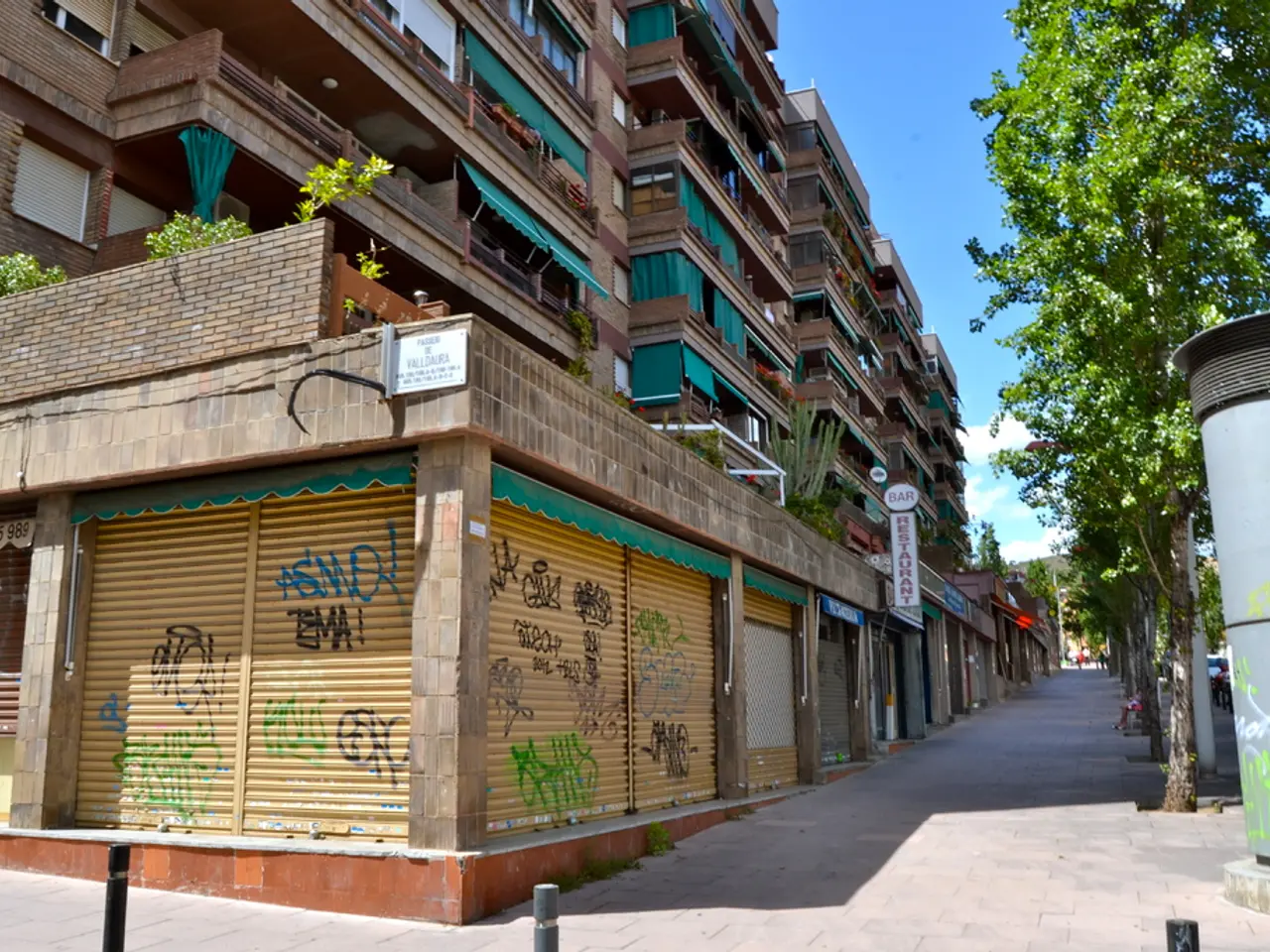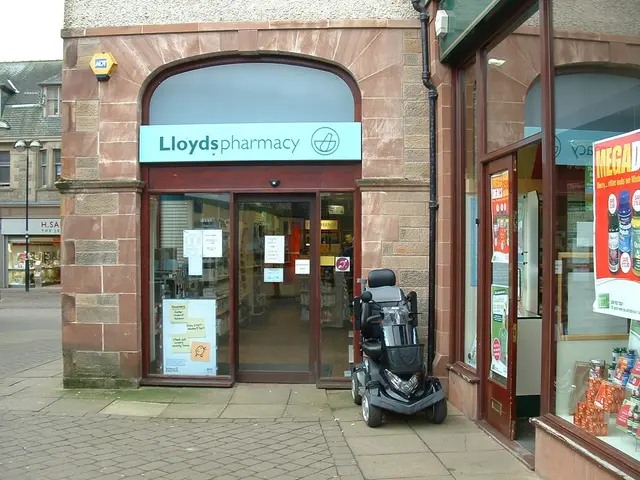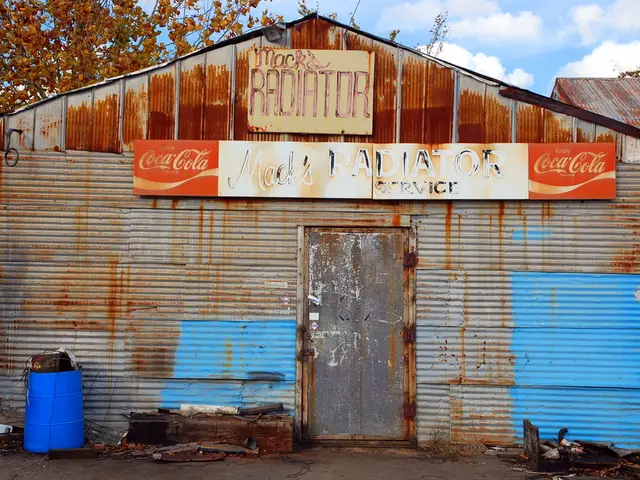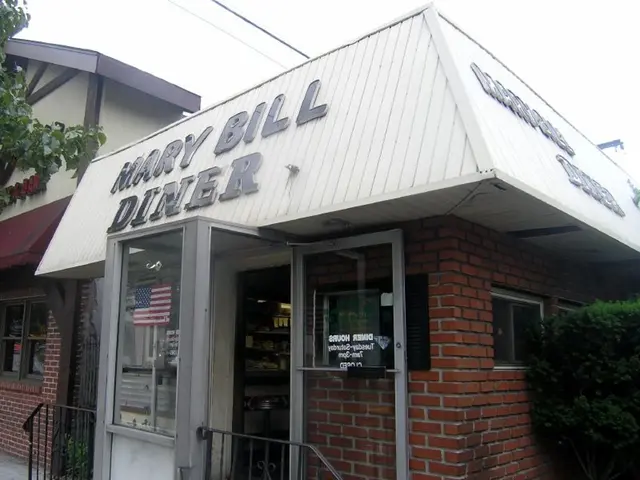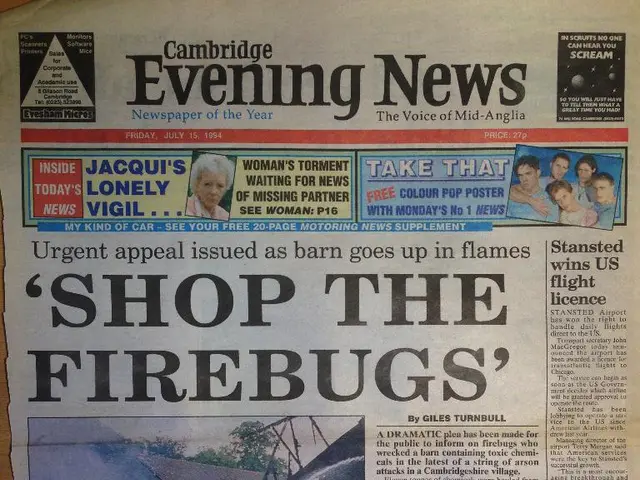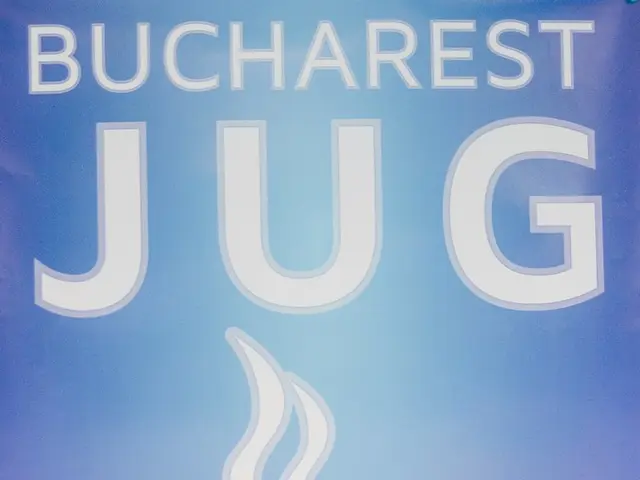Architectural innovations: Discovering creative design solutions from London home's repurposed construction leftovers
In the heart of Bethnal Green, a garage conversion is turning heads with its sustainable architecture, showcasing the power of recycling and reuse. The home, listed on The Modern House for £650,000, spans 58 square metres and was designed by Featherstone Young.
At the heart of this eco-friendly space is the use of OSB (Oriented Strand Board), an engineered wood panel made from compressed wood strands and offcuts. This resource-efficient and sustainable option uses more of the tree with fewer selective cuts compared to plywood. Leaving the OSB raw and exposed adds a distinctive rustic visual texture, celebrating the material honestly and reinforcing an aesthetic that values function and sustainability over ornamentation.
Terrazzo tile offcuts, residual pieces from terrazzo flooring production, are also used in the property. Incorporating these offcuts into design avoids waste from otherwise discarded materials, promoting circular use of building resources. The reuse of terrazzo tiles creates a distinctive, cost-effective decorative surface while supporting sustainability goals by diverting waste from landfill.
Natural linoleum, made from linseed oil, cork dust, wood flour, and jute backing, lines the floor of the home. This eco-friendly, durable, and soft flooring choice provides a soft counterpoint to the more textured OSB surfaces. Not only biodegradable but also warm to the touch and with a distinctive, earthy scent, linoleum is a sustainable choice that enhances indoor environmental quality.
The bathroom walls are lined with brightly coloured terrazzo tiles, which are offcuts from a previous Featherstone Young project. The joy of reuse is celebrated in this eco home through the use of offcut terrazzo tiles. Choosing linoleum over more common synthetic options demonstrates how sustainable choices can be both practical and sensorial.
Together, these materials contribute to garage conversions that are more resource-efficient, reducing demand for new virgin resources, and minimizing construction waste. From an aesthetic perspective, their combination fosters a raw, honest, and rustic interior that breaks away from typical smooth, polished finishes, making urban living spaces feel more grounded and connected to natural materials.
This home offers a quiet counter-narrative in a city like London, where materials matter not just for what they cost or how they look, but for the stories they tell and the resources they save. The architects deliberately left the OSB raw and unpainted to let the material "speak" visually and ethically. The upper floor of the conversion is lined with exposed oriented strand board (OSB), while the bathroom walls are adorned with vibrant terrazzo tiles. The floor, meanwhile, is covered in grey linoleum, providing a soft counterpoint to the more textured OSB surfaces.
In summary, the use of OSB, terrazzo tile offcuts, and natural linoleum in sustainable garage conversions advances circular resource use, reduces environmental footprint, and delivers an authentic, functional aesthetic ideal for adaptable, eco-conscious urban living environments. This approach matches a growing architectural trend to "celebrate what most homes hide," optimizing both ecological impact and design impact in small urban settings.
Read also:
- Water Chemistry Dosage Guidance from AskBRS: Understanding What, How Much, and When to Add!
- Experimenting with a TikTok weighted vest strategy transformed my functional fitness journey, proving to be an effective approach.
- Exploring expansive environmental solutions: Delving into LPPI's latest Environmental Opportunities Fund
- Advantages of Engaging in Outdoor Recreation
