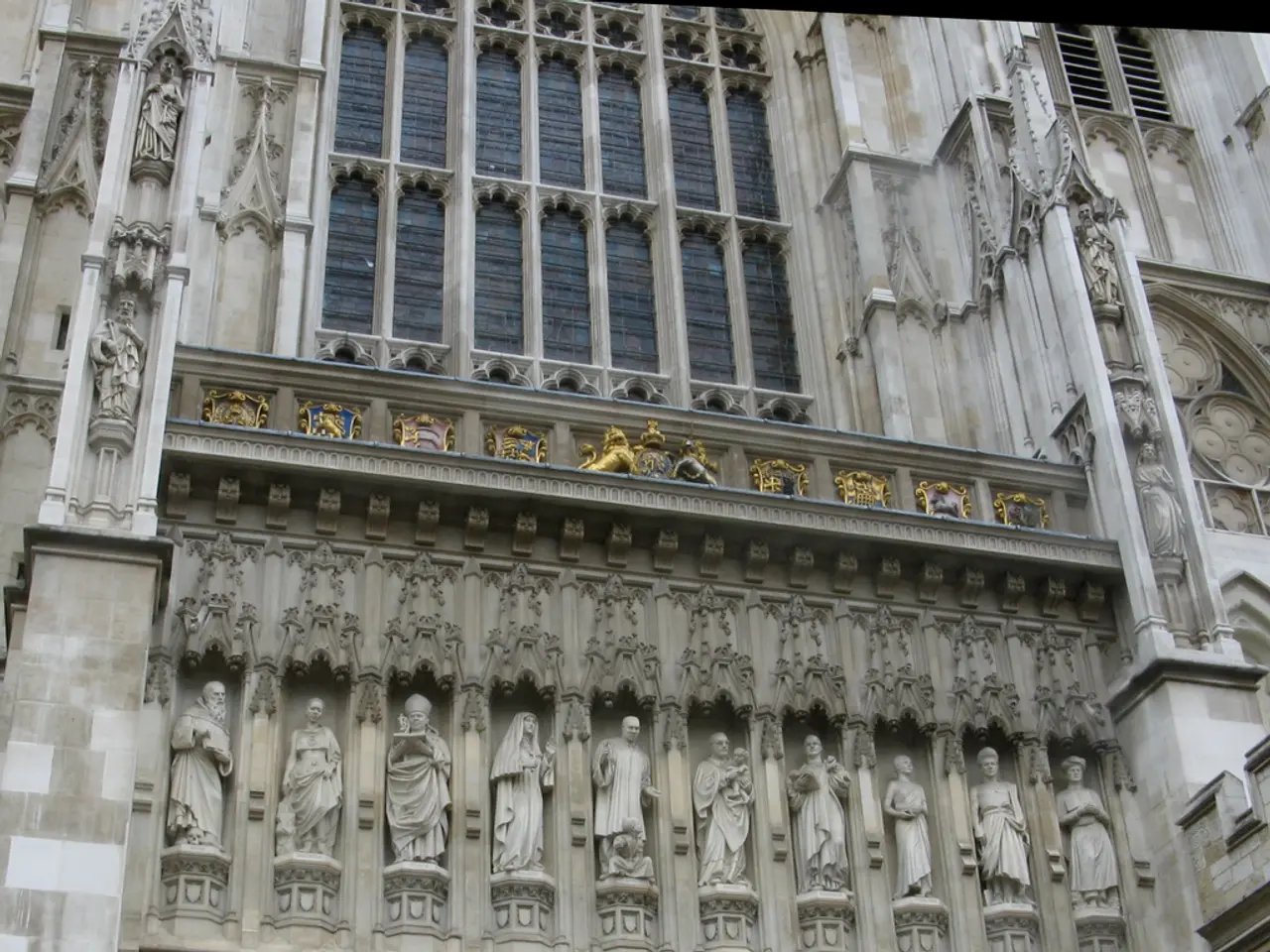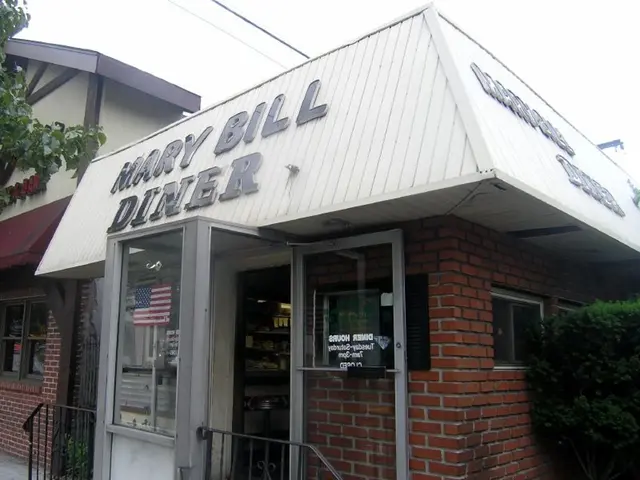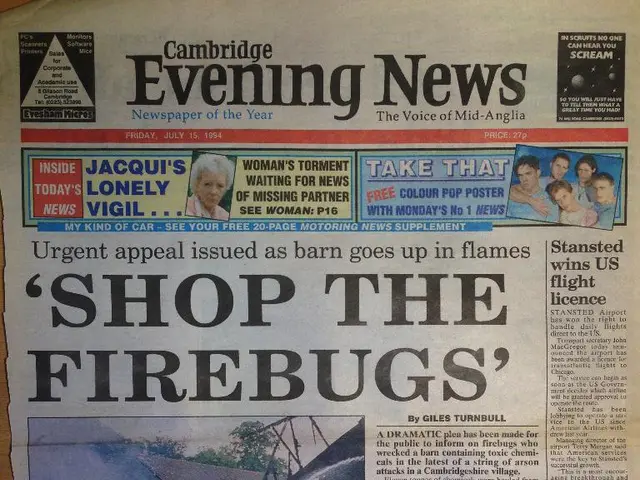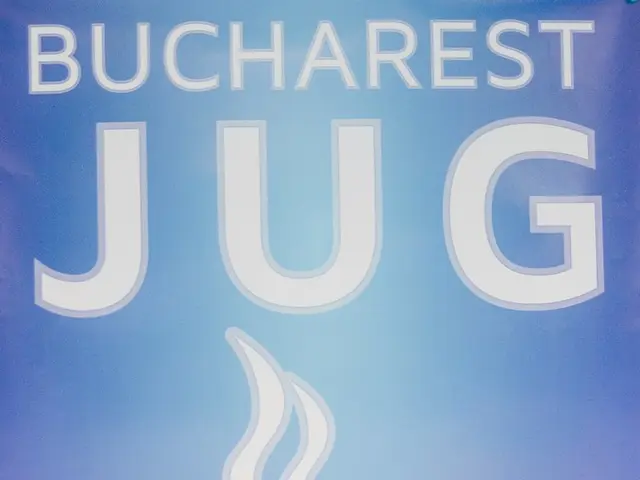Brutalist apartment in Barcelona exhibits a surprising sense of softness and gentleness
A Transformed Brutalist Apartment in Barcelona's Pedralbes District
In the heart of Barcelona's Pedralbes district, a renovated brutalist apartment from the 1970s has been given a new lease of life. Originally constructed with affordable brick, the apartment now stands as a testament to the enduring appeal of brutalist architecture.
The team at Cometa Architects was drawn to the apartment because it belonged to a largely uncelebrated period in architecture: the brutalist movement of the 1950s and 60s. They wanted to create a vast, open space that would embrace the full depth of natural light, while preserving the history and Catalan culture of the apartment.
The architects used handmade, uneven magma clay bricks as a tribute to the heritage of the building, creating a backdrop for custom woodwork, micro-cement, and soft-toned paint. The piping in the apartment, a peculiar design choice of its time, pierces the space at multiple points, adding to the raw, functional aesthetic.
The main balcony window was transformed into a full-height, full-width glass sheet, flooding the apartment with natural light. The space is designed to guide visitors' movements with light, with no need for reflective surfaces. Cometa Architects aimed to create a space that feels like a soft almond cushion, inviting and enveloping, with pure, extra-matte finishes.
The apartment's original layout was dark and completely compartmentalised. The new interior layout was designed to provide an open space flooded with natural light, with distinct areas for living. The living area accommodates a custom-made 7m long sofa, upholstered in a 'Swedish blue' fabric, providing a comfortable and inviting space for relaxation.
The kitchen is crafted from dark milled wood and features an unusual kitchen essential - a bookcase. The brick cladding has symbolic significance within Catalan culture, often used for intricate detailing. The architects appreciated the dialogue between the balcony and neighboring facade, feeling that the architecture and brick were whispering to be used because they belong and are part of the city's fabric.
The presence of rough darker elements serves as a subtle reminder that even within the softest embrace, there is always a darker core. The apartment, located near Antoni Gaudi's ornate gatehouses and Jardines de Pedralbes park, is a contemporary interpretation of brutalist architecture, balancing functionality and heritage.
Brutalist architecture in Pedralbes uses brick and concrete, emphasizing structural honesty, simplicity, and functionality without ornamentation, as seen in Pedralbes projects like the Barros Apartment that retain exposed raw materials. The use of brick in these projects aligns with Catalonia's architectural heritage, where solid brick serves both economic and cultural symbolism.
However, it's important to note that Antoni Gaudí’s gatehouses in Pedralbes are not associated with Brutalist design or this use of brick. Gaudí’s architectural style is distinct from Brutalism, known for its organic, elaborate, and decorative designs rather than the raw, functional aesthetics typical of Brutalism.
In Spanish Brutalist design broadly, including in Barcelona, brick and concrete are key materials, used to emphasize structural honesty, simplicity, and functionality without ornamentation, as seen in Pedralbes projects like the Barros Apartment that retain exposed raw materials.
The transformed brutalist apartment, echoing the heritage of Barcelona's Pedralbes district, serves as a showcase of interior-design, blending lifestyle elements with home-and-garden aesthetics. The architects' integration of custom woodwork, micro-cement, and soft-toned paint alongside handmade magma clay bricks creates a unique blend that honors the building's historical roots while embracing contemporary trends.




