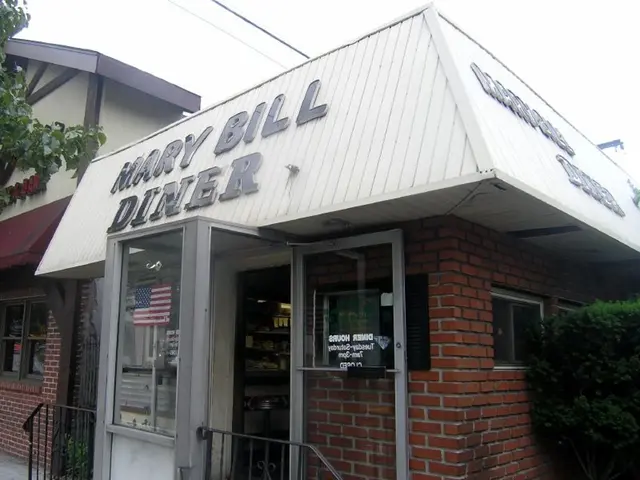Determining the kind of roof that adorns your dwelling? Here's a simple guide to help you identify the roof type (and it's remarkably handy information to possess)
In the United Kingdom, the type of roof on a house can significantly influence its character, energy efficiency, and even planning permission. Here's a guide to help you identify the common types of roofs found in the UK.
Gable Roof
The gable roof is the most popular and recognizable in the UK. It has two equal sloping sides that meet at a ridge (peak), creating a triangular gable wall at each end of the house. This style suits rectangular floor plans and provides spacious loft areas. If your house has two sloping sides coming together at a peak with triangular walls on the ends, it's likely a gable roof.
Hip Roof
The hip roof is another common type. It features four sides all sloping downward towards the walls, rather than just two. This design makes the roof more stable and robust, particularly in windy areas, as the slopes help resist wind better than a gable roof. If your roof slopes on all four sides and no triangular gable walls exist, it is a hip roof.
Pitched Roof
The pitched roof is a general category that includes roofs with a slope or angle. Both gable and hip roofs are types of pitched roofs. This is the most traditional roof type in the UK, typically made of two angled slopes meeting at a peak which can be shallow or steep.
Flat Roof
Unlike pitched roofs, flat roofs are nearly level with minimal slope to allow drainage. They are less common on traditional UK houses but used on some extensions or modern designs. Despite the slight gradient, flat roofs will never drain as efficiently as pitched roofs, increasing the risk of water pooling and potential leaks.
To identify your house's roof type, examine from outside or from an aerial view:
- Look for how many sides slope downwards (two sides for gable, four sides for hip)
- Check if the ends have triangular walls extending up to the roof ridge (gable)
- Determine if the roof is angled (pitched) or mostly flat.
If your home is built post-1960s, especially a suburban UK home, it may feature a trussed roof, which uses triangular pre-fabricated trusses inside to support the roof structure.
Hip and Valley Roofs, and Mansard Roofs
Hip and valley roofs are a good fit for homes with non-standard footprint shapes, but are more prone to leaks and costlier to build. Mansard roofs, originating in 17th century France, have a double-pitched slope on all four sides, where the bottom slope is much steeper than the one above. They are significantly more expensive to build than gable or hip roofs.
Green roofs, which are topped with a layer of vegetation, are particularly popular for flat roof extensions and provide a green outlook for people looking down towards the garden from the upper storeys of the house. However, they add significant weight and require ongoing maintenance.
Dormers are often used in loft extensions and are formed from a mini gable roof which projects out from the plane of the main roof at a 90° angle. The window within the gable end of a dormer provides ample opportunity to bring natural light into a home's loft. Dormers tend to cost more than standard flat, gable, and hip roofs due to design complexities.
In London and other cities, you'll also spot some mansard roofs, especially on taller townhouses, designed to maximize attic space behind an elegant facade. Victorian or Edwardian homes often have pitched or hipped roofs with steeply pitched gable roofs and decorative ridge tiles.
When making an assessment of the type of roof your home has, it might be easier to tell by looking at the house from the side or back. If you're roof is in need of replacement, once you know what type of roof and roof covering you have, you'll need to find out how much a new roof costs so you can budget accordingly.
[1] https://www.which.co.uk/homes-and-gardens/home-improvements/roofing/types-of-roof-which-one-is-right-for-you/roof-types-explained-a134333 [2] https://www.trussedplate.org.uk/what-is-a-trussed-roof/ [3] https://www.roofing.co.uk/types-of-roof/hip-roof [4] https://www.roofing.co.uk/types-of-roof/flat-roof [5] https://www.roofing.co.uk/types-of-roof/mansard-roof
- A home renovation project might involve improving the energy efficiency of a house by insulating the roof, particularly in the case of a flat roof, as it's less efficient in draining water compared to pitched roofs, thus increasing the risk of water pooling and leaks.
- For individuals pursuing a lifestyle of sustainability, a green roof, which is a rooftop covered with vegetation, could be an attractive home-improvement choice, particularly for flat roof extensions, though it requires ongoing maintenance and adds significant weight.
- When rebuilding a home's roof, homeowners may want to consider the influence of the roof type on the character and energy efficiency of their house, as well as the cost implications, especially when comparing modern designs like a hip roof with more traditional options like a gable roof.




