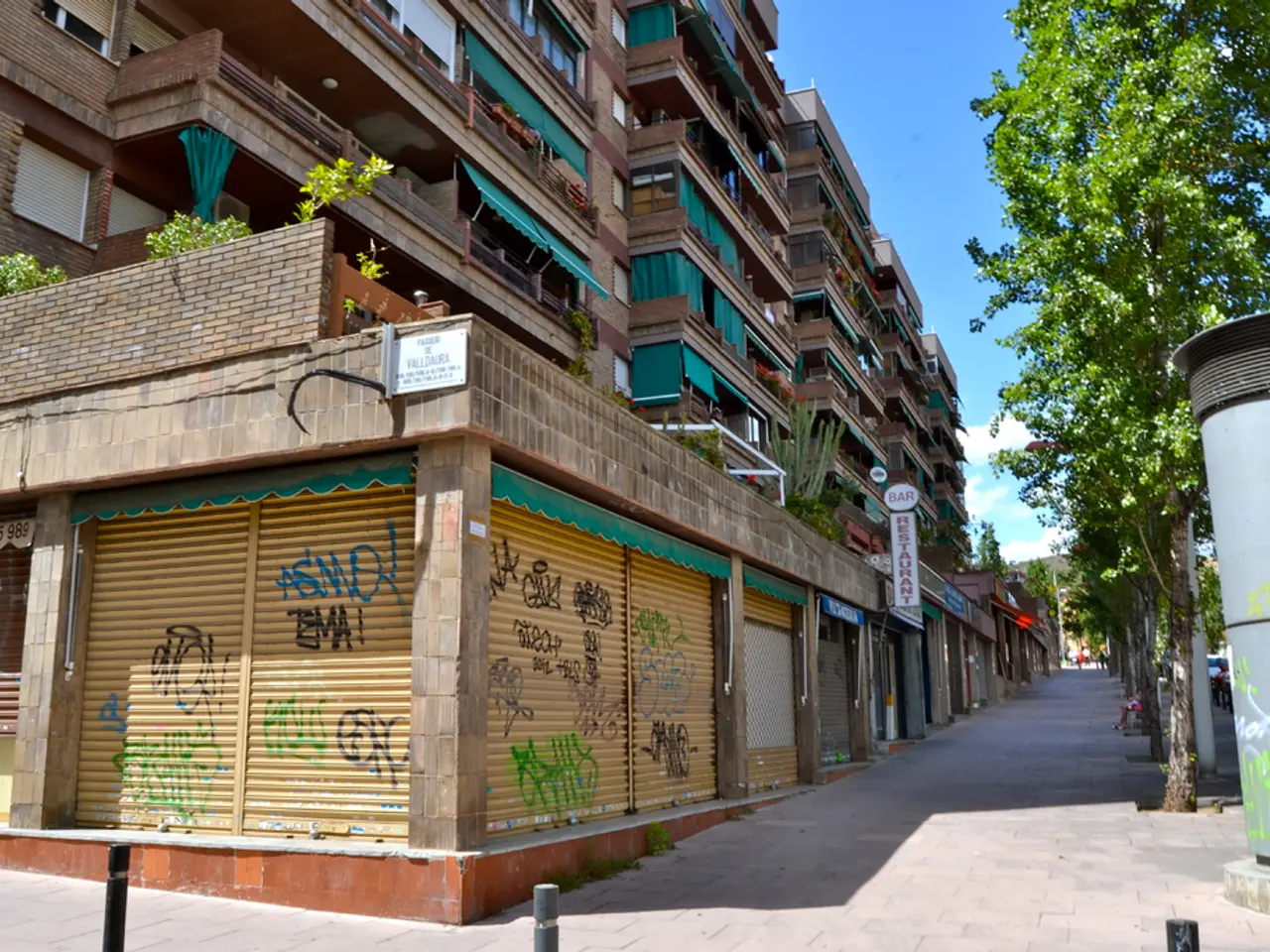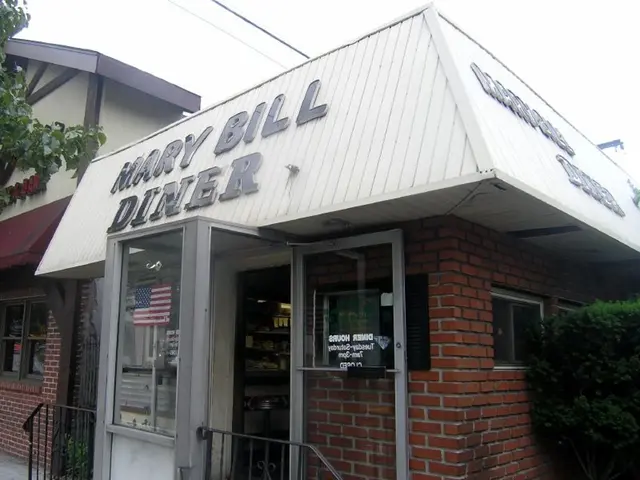Eco-friendlydwelling showcases an innovative design for sustainable living
In the suburbs of Aberdeen, a unique eco-friendly home named Arbor House has emerged as a testament to innovation, attention to detail, and dedication to craftsmanship. Designed by Brown & Brown Architects and built by Coldwells Build, Arbor House offers a different look to traditional eco homes with its striking board-marked concrete walls, larch cladding, and eco-friendly heating systems.
Coldwells Build's team devised their own method of hand-pouring and setting concrete on-site for Arbor House. The result is strikingly textured surfaces that capture the grain of the wooden moulds, adding depth and character to the design. The hand-poured concrete used in Arbor House exemplifies the care and ingenuity Coldwells Build brings to every build.
One of Arbor House's defining elements is its board-marked concrete, used extensively inside and outside the home. This material lends a modern, minimalist elegance to the property, while also providing excellent insulation and durability. The home's open, airy structure, enhanced by the spiral staircase, further emphasises this minimalist elegance and enhances the flow of light throughout the interior.
The spiralised central staircase is a focal point of expert craftsmanship within Arbor House. Designed with clean lines and natural wooden materials, it embodies the home's balance of modernity and warmth. The spiral staircase also serves as a bridge between the different levels of the house, connecting the living spaces in a visually appealing and functional manner.
Arbor House's green roofs contribute to its eco-friendly design by enhancing insulation and integrating the structure into its environment. The larch cladding, green roofing, and retained stone walls from the original site structure help Arbor House blend seamlessly into its surroundings. This harmonious integration with nature is a key aspect of sustainable living, and Arbor House demonstrates this concept beautifully.
Ventilation in Arbor House is done using a mechanical ventilation heat recovery (MVHR) system, ensuring optimal indoor air quality. Coldwells Build prioritises airtight construction in Arbor House, reducing energy loss and maximising the efficiency of the home's heating systems. A ground source heat pump provides efficient heating for Arbor House, further reducing its carbon footprint.
Arbor House also boasts a 'secret garden', adding to its unique design. This hidden oasis provides a peaceful retreat for the homeowners, offering a serene space to relax and enjoy the beauty of nature.
The homeowners of Arbor House are deeply impressed by the final result, remarking that it takes their breath away every day and is a wonderful place to live. Arbor House serves as an inspiring example of an eco home, combining innovative design with energy efficiency to create a living space that is not only beautiful but also sustainable.
For those interested in learning more about Arbor House, we recommend consulting Brown & Brown Architects' or Coldwells Build's official websites or contacting them directly for project portfolios and specifications. Arbor House is a shining example of what can be achieved when creativity, craftsmanship, and sustainability come together.
- Coldwells Build's unusual method of hand-pouring and setting concrete on-site for Arbor House resulted in strikingly textured surfaces.
- The home's open, airy structure, enhanced by the spiral staircase, further emphasizes the modern, minimalist elegance of Arbor House's design.
- The board-marked concrete used extensively inside and outside Arbor House offers excellent insulation and durability.
- The spiralised central staircase, designed with clean lines and natural wooden materials, embodies Arbor House's balance of modernity and warmth.
- Green roofs on Arbor House enhance its insulation, integrating the structure into its environment and promoting sustainable living.
- Ventilation in Arbor House is managed using a mechanical ventilation heat recovery (MVHR) system, ensuring optimal indoor air quality.
- A 'secret garden' in Arbor House offers a hidden oasis for the homeowners, providing a serene space to relax and enjoy nature.
- Arbor House, a shining example of what can be achieved when creativity, craftsmanship, and sustainability come together, is a resource for home-and-garden and sustainable-living enthusiasts, with further information available on Brown & Brown Architects' or Coldwells Build's official websites.




