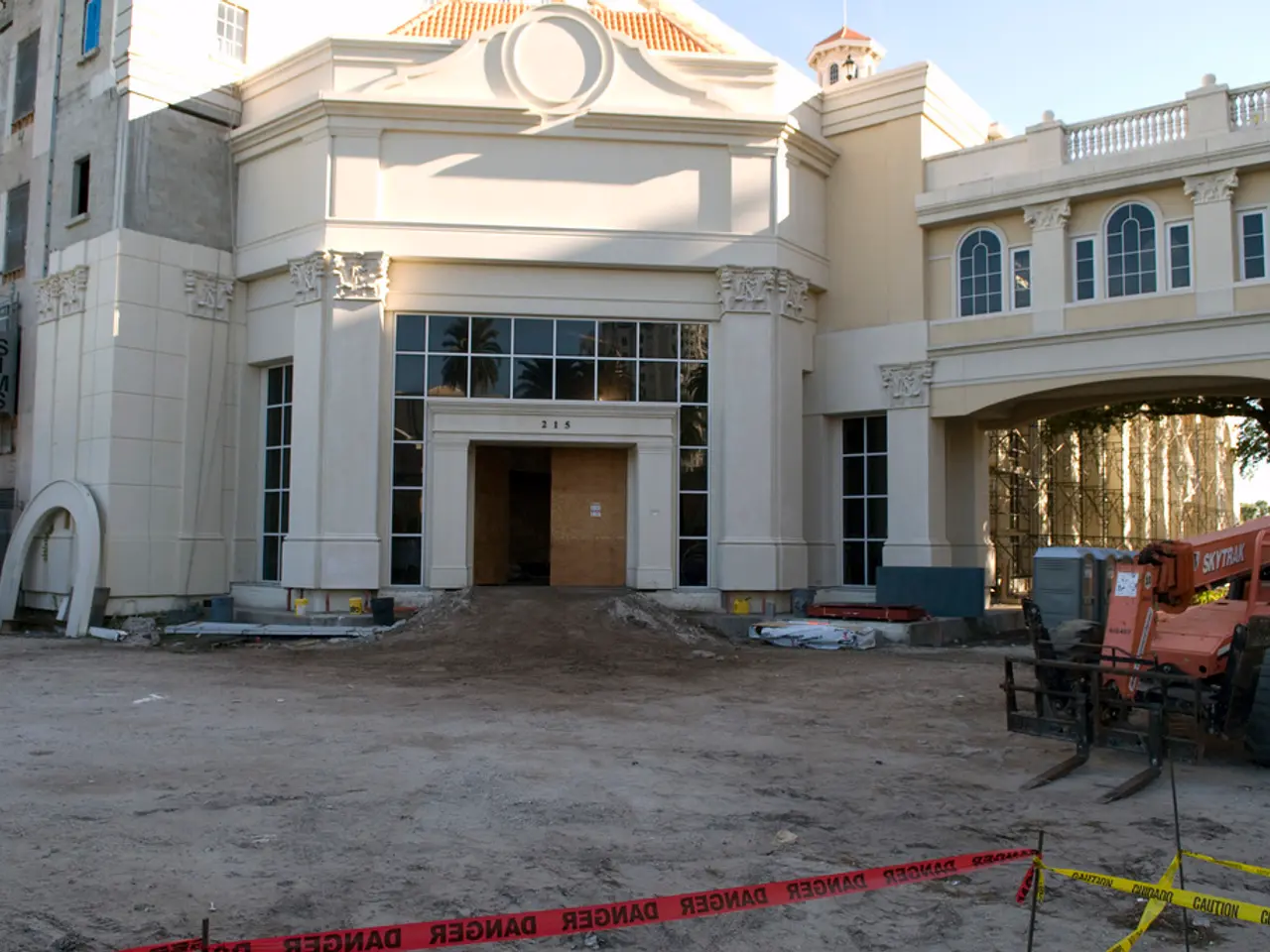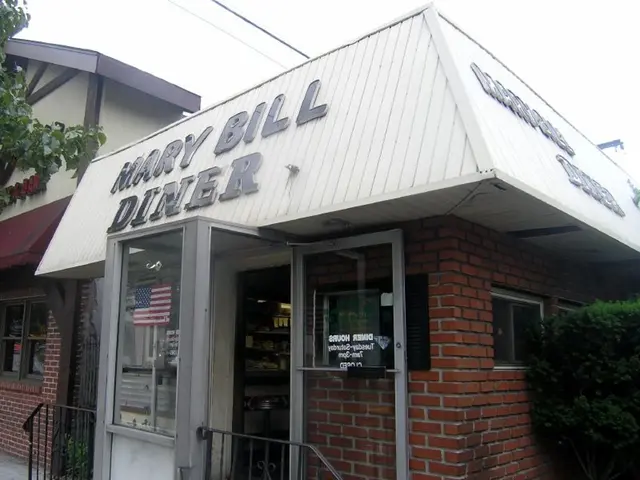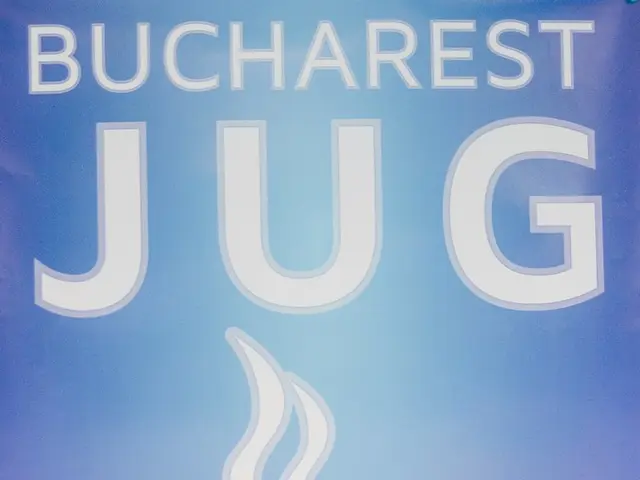Modern A-Frame House with Expansive Ceilings, Treehouse Balcony, and an Asking Price of $1.8 Million
A Modernist Gem in the Washington Woods: The Sandler-Kilburn 1965 A-Frame
Nestled in the heart of Issaquah, Washington, a unique architectural treasure stands tall amidst the towering forest of Tiger Mountain. The Sandler-Kilburn 1965 A-frame house, one of only twelve original Mirrormont homes, is a testament to fearless residential design that seamlessly blends industrial materials with the natural environment.
Built over six decades ago, this 1,950-square-foot home is a simple yet powerful steel and glass structure. Its A-frame roofline over the entrance and soaring ceilings created by the structure's design lend an air of modern elegance, while extensive floor-to-ceiling windows blur the boundary between indoors and outdoors, immersing its inhabitants in the beauty of the surrounding forest.
Inside, the home features thoughtful interior details that highlight compact yet refined living design. Custom walnut cabinetry in the kitchen and a sculptural Tulikivi soapstone fireplace are just a few examples of the home's unique charm. The upstairs floating staircase enhances spatial flow between two bedrooms, with the primary suite featuring a Japanese soaking tub for an elevated, meditative experience.
The home's architectural history is tied to a modernist approach that integrates structure and nature through innovative material choices while preserving visual openness and warmth inside. This approach, combined with its rarity as one of only a dozen Mirrormont homes by noted architects Sandler-Kilburn, gives the home historical and collectible architectural status.
The unique combination of steel and glass materials still feels strikingly modern and relevant, appealing to both design enthusiasts and high-end real estate buyers. Its harmonious placement in a beautiful natural setting with over an acre of land near Tiger Mountain provides authenticity and lifestyle appeal.
The exceptional spatial and material quality of the Sandler-Kilburn 1965 A-frame continues to influence contemporary residential architecture in the region, sustaining interest and market demand. In fact, the home's price has increased significantly from $875,000 in 2016 to $1.8 million today.
In summary, the Sandler-Kilburn 1965 A-frame is a landmark architectural work that contrasts mid-century rustic norms with sleek modernism, earning increasing recognition and market value for its design innovation, rarity, and integration with nature. This gem of modernist design is essential viewing for those who appreciate simple, powerful architecture that honors its forest setting while remaining timelessly relevant.
The Sandler-Kilburn 1965 A-frame, a modernist masterpiece, showcases trends in minimalist and compact living, attracting design enthusiasts and luxury home buyers. Its rarity as one of twelve Mirrormont homes, built with innovative interior-design features like custom walnut cabinetry and a sculptural Tulikivi soapstone fireplace, gives it historical and collectible architectural status, making it a highly sought-after event in the home-and-garden scene.




