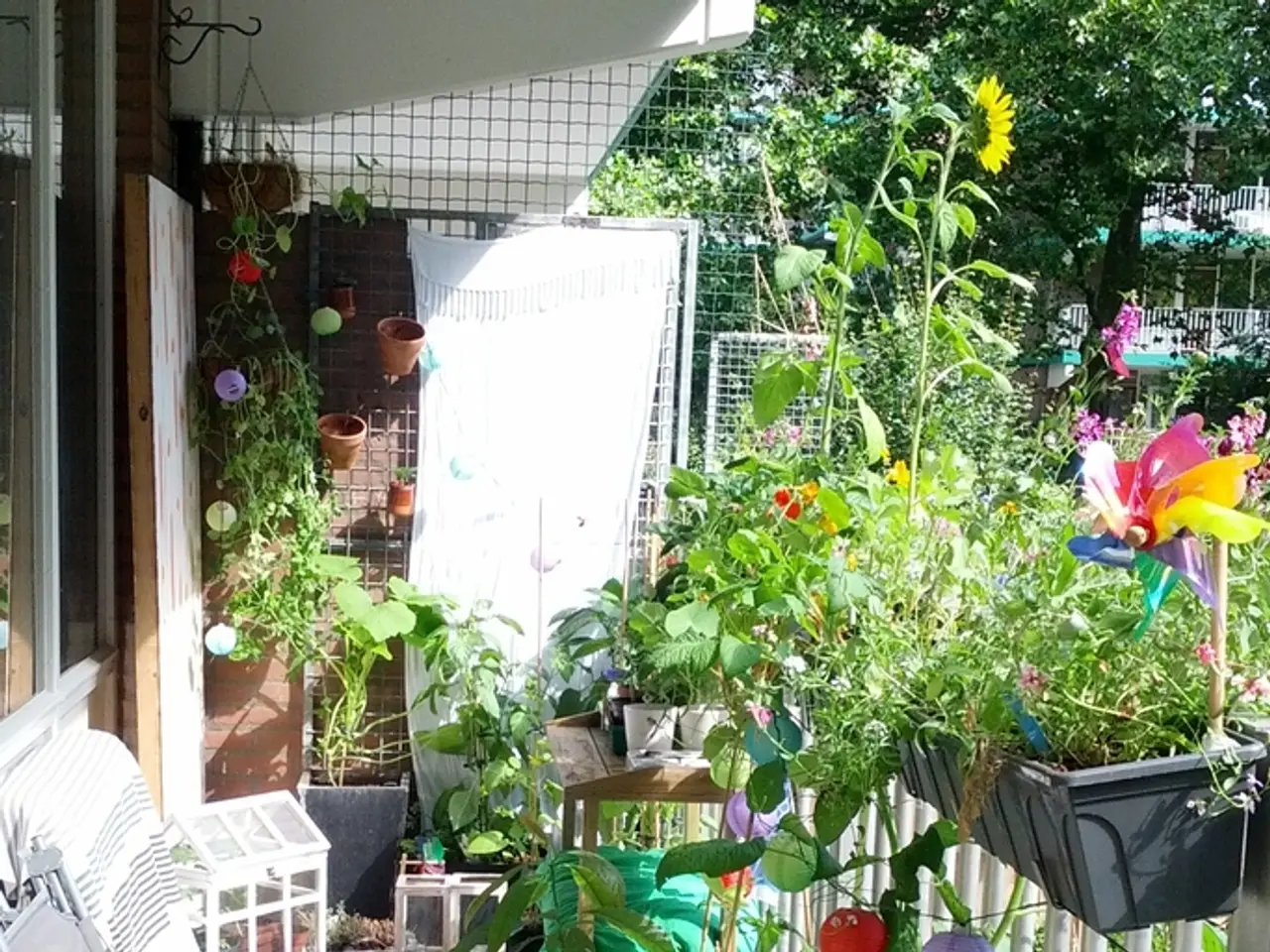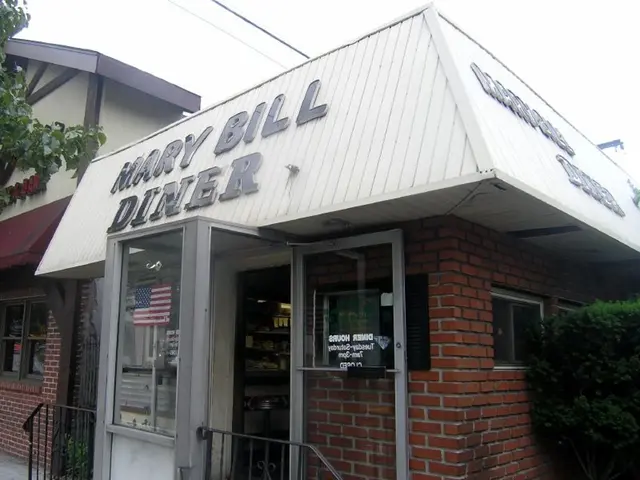Regents Park's Compact Kitchen Demonstrates That Even the Tiniest Spaces Can Exude Stylish Flair
In the heart of North West London, near Regent's Park, a 200-year-old Georgian home has been meticulously renovated and restored, transforming it into a contemporary family dwelling that honours its historic charm. The project's main goal was to reinstate the property as a multigenerational family home, seamlessly blending period-correct restoration with sensitive integration of modern amenities and thoughtful architectural additions.
The house, which was altered over its 200-year history, has been tastefully restored. Original features such as ornate crown mouldings and fireplaces have been celebrated and preserved, while the floors were restored and lightened, and the walls were painted in heritage shades of off-whites and pale creams. The lower ground floor was excavated to increase the floor-to-ceiling height, and the infill conservatory was removed.
The kitchen, a highlight of the renovation, was designed to be efficient and comfortable for the user. Its aesthetic is distinct, with a combination of light oak and dark green terrazzo. The kitchen's design echoes the form of a tree, with the dark green terrazzo mimicking treetops and the light oak cabinetry acting as a base. Three smaller kitchens were integrated across the five floors, ensuring convenience for family life.
To ensure the house retains its Georgian elegance while providing functional, comfortable spaces for contemporary family life, key strategies were employed. These included authentic restoration of historic features, integration of modern living spaces, sympathetic extensions for added space, consideration of planning and listing constraints, use of natural materials and finishes, and preservation with adaptability.
Modern kitchens and bathrooms were designed that respect traditional aesthetics but provide up-to-date convenience. A new two-storey rear extension was added, providing additional living and dining spaces. The extension was designed to restore the rear facade to its original condition.
The project, being a Grade II listed building, presented challenges during the renovation process. However, the team collaborated with conservation officers and used appropriate contracts to meet legal requirements and ensure high standards. The home, designed to function as a space for displaying art, sculpture, and pottery, is a testament to the successful integration of old and new.
This integrated approach ensures the house retains its Georgian elegance while providing functional, comfortable spaces for modern family life in London. Although no direct case study of a Georgian home in London was found in the search results, the principles derived from similar Georgian restoration projects in Dorset and London strongly apply.
- The tastefully restored house, a 200-year-old Georgian home, features original features like ornate crown mouldings and fireplaces, complemented by restored and lightened floors and walls painted in heritage shades.
- The modern kitchen, a highlight of the renovation, boasts a distinct aesthetic with a combination of light oak and dark green terrazzo, resembling a tree’s form.
- Sensitive integration of modern amenities was crucial for this project, with smaller kitchens integrated across the five floors and a new two-story rear extension added for additional living and dining space.
- The home's interior design artfully blends period-correct restoration with contemporary trends, showcasing itself as a space for displaying art, sculpture, and pottery.
- The project's success lies in its integrated approach, preserving the home's historic charm while providing functional, comfortable spaces for the contemporary lifestyle.
- As a Grade II listed building, the renovation process faced challenges, prompting collaboration with conservation officers and the use of appropriate contracts to meet legal requirements and ensure high standards.




